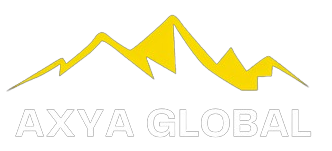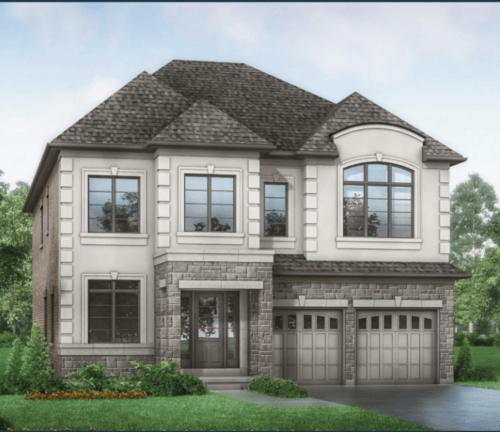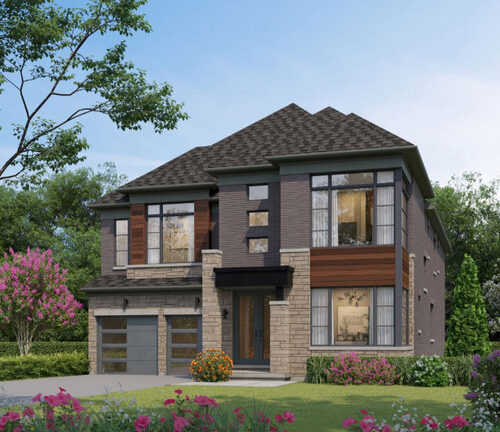Overview
- Updated On:
- June 4, 2025
- Detached Homes
- Category
- 28332
- Property ID
- 7
- Bedrooms
- 4
- Bathrooms
- 3,997 ft2
- Property Size
Description
PROJECT OVERVIEW
Project Name: Spring Valley Detached Homes
Location: 1328 Queen Street West, Brampton
Type & Ownership: Detached Homes | Freehold
Home Sizes: 2,681 – 3,997 sq ft | 4-7 Bedrooms
Starting Price: Starts from $1.499M
Selling Status: Now selling
Construction Status: Under-construction | Estimated Completion: 2025
FEATURES & AMENITIES
- Detached homes on spacious 38′, 41′, and 50′ lots with elegant architectural designs
- Open-concept layouts with 9′ ceilings and loft options with balconies
- Modern kitchens with quartz countertops and premium finishes
- Luxurious bathrooms with freestanding tubs and contemporary fixtures
- Comfort features including air conditioning and energy-efficient designs
CONNECTIVITY & LOCATION
- Situated at 1328 Queen Street West, near Creditview Road, offering a serene ravine setting within a well-established neighborhood
- Easy access to major highways: Highway 407 and Highway 410, facilitating convenient travel throughout the Greater Toronto Area
- Proximity to public transit: Mount Pleasant GO Station and Brampton GO Station, providing seamless commuting options
- Close to shopping centers: Bramalea City Centre and Trinity Commons, offering a variety of retail and dining experiences
- Nearby amenities include Walmart, Home Depot and Shoppers World Brampton, ensuring daily necessities are within easy reach
- Surrounded by lush parks, trails, and conservation areas, providing ample opportunities for outdoor recreation and family activities
FLOOR PLANS
📋 Explore Our Spacious Floor Plans
Find the perfect fit for your lifestyle:
✅ 4- to 7-bedroom detached homes with elegant architectural designs
✅ Home sizes ranging from approximately 2,681 to 3,997 sq ft
✅ Open-concept layouts with 9′ ceilings, stylish kitchens, and spacious principal rooms
✅ Private garages accommodating up to 2 cars
✅ Select models include lofts with balconies and freestanding tubs (as per plan)
✅ Premium features such as quartz kitchen countertops and air conditioning units
✅ Ravine lots available, offering scenic views and natural surroundings
WHY BUY AT SPRING VALLEY?
✅ Prime Brampton location at Queen St. W & Creditview Rd, nestled within a serene ravine setting in a well-established, family-friendly neighborhood
✅ Freehold detached homes offering 4 to 7 bedrooms, with spacious layouts ranging from 2,681 to 3,997 sq ft, designed for modern family living
✅ Premium features included, such as quartz kitchen countertops, air conditioning units, lofts with balconies, and freestanding tubs
✅ Close to top-rated schools, including future educational institutions like the planned Ryerson University campus, ensuring excellent educational opportunities for families
✅ Developed by Pearl Valley Homes, renowned for their commitment to quality craftsmanship, luxurious design, and creating homes that embody prestige and individuality
✅ Strong investment potential in one of Canada’s fastest-growing cities, with Brampton’s population projected to exceed 860,000 by 2031, driving increased demand for housing
- Principal and Interest
- Property Tax
- HOA fee


